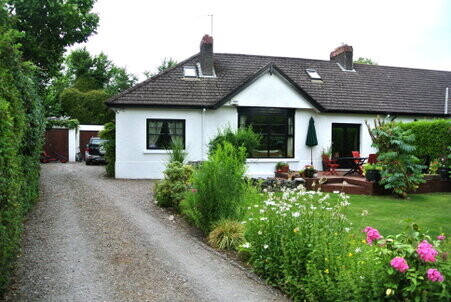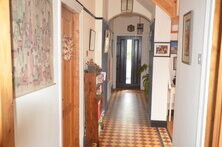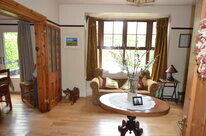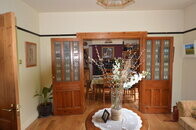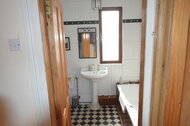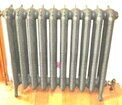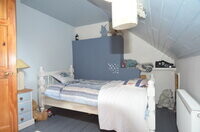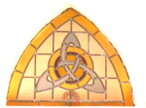Kitchen / Diningroom: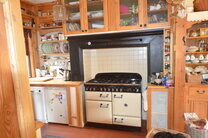
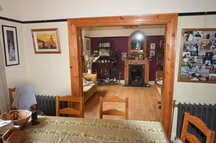
6.82 x 3.63m
22.6 x 11.1ft
(approx.)
Dining area with cast iron fireplace with marble hearth and gas fire inset, double doors to deck.
Rustic Kitchen having Rangemaster gas stove in alcove with extractor fan, pine countertops, wall and floor presses, numerous powerpoints, old Belfast sink inset in granite counter with Victorian brass tap, presses and drawers under. Door to rear garden.
Family Room:
3.87 x 3.68m
12.8 x 12.1ft
Having full wall of pine bookshelves, cast iron stove on raised hearth, pitch pine floor, powerpoints and TV point.
Downstairs Bedroom:
4.8 x 3.41m
13.4 x 11.2ft
Having built-in wardrobes with shelving over, powerpoints, pitch pine floor.
Open pine staircase to bright landing area with office or study area, under-eaves storage
Bedroom No. 2:
4.79 x 2.7m
15.8 x 8.1ft
Having numerous powerpoints, views over gardens.
Bedroom No. 3:
4.28 x 2.56m
14 x 8.5ft
Having powerpoints and storage. Views over garden.
Bathroom:
2.44 x 2.18m
8 x 7.2ft
Having enclosed shower cubicle with ‘Mira Elite’ electric shower unit, pedestal washhand basin and toilet, tiled floor, views over garden.
Outside:
At Rear:
Mature garden with southerly aspect laid out in grass lawn with stone flagged and gravelled pathways, vegetable garden, flower beds with stone and tree lined borders and a profusion of shrubbery.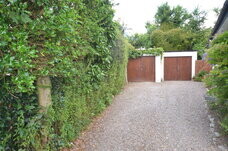
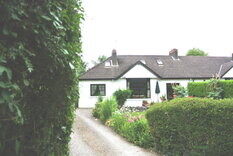
At Side: Two large double garages with power and lighting, gravelled driveway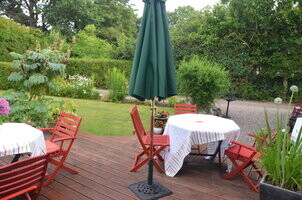
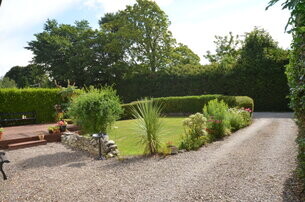
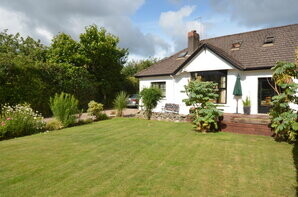
To Front:
Mature hedged in garden with southerly aspect laid out in grass lawn having a profusion of shrubbery, flowers and roses. Raised Deck area with steps to garden. Security lighting.
Solicitors: Ms Margaret Mulpeter, Messrs Dunlea Mulpeter Solicitors, 6, Strand St, Passage West, Co. Cork.
Tenure: Long lease of 999 years from 1939 @ £9 pa. (Currently being converted to freehold)
BER: E1. Ber No: 106642655
Viewing: We wll be happy to arrange a viewing but please give at least one days notice as a courtesy to the vendors.
Guide Price: Offers in the region of €475,000 are invited for consideration.
We are delighted to offer this fine family home for sale to the discerning purchaser seeking a mature property in this sought after location.
The house is set in mature private grounds reached by a short driveway off the Douglas Road, and both front and rear gardens enjoy sun for most of the day.
While modernised it retains many of its original features and has a lovely charm and character.
The house was built in 1939 by Daniel Hegarty of Hegarty Builders and is one of the first houses Hegarty's built.
The former Lord Mayor of Cork Stephen Barrett lived in the house.
Endsleigh Gardens was built on a market garden once part of a local estate house. The current owners purchased the house from Mrs Mary Whyte in 1994 and substantially upgraded the property
It is located at the end of a short driveway off the main Douglas Road in a private mature setting and is within easy walk of Douglas Village, 20 minutes walk to the City centre and is close to all amenities.

