Magnificent architect designed family home of superior quality,
on 3/4 acre with full southerly aspect
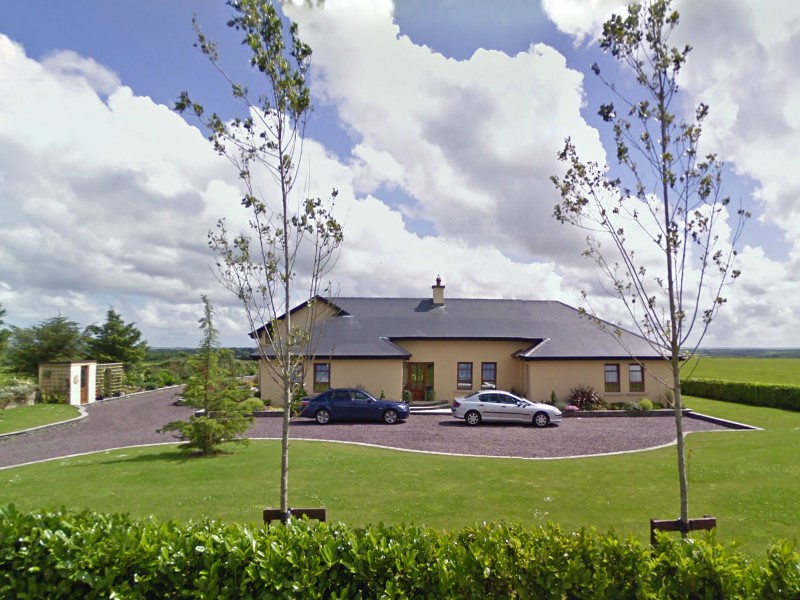
'Wheatfield Lodge',
Ballynahina,
Carrignavar,
Co. Cork
![]()
This is a well designed family home finished to highest standards and with no expense spared in its finish.
From the spacious entrance hall with open plan lounge, double patio doors affording views over the surrounding countryside, the comfortable diningroom, and spacious fitted kitchen, it is obvious that a lot of thought has been given to the elegant style and finish, and the best of materials have been used throughout.
Five large bedrooms with en-suites, home gym, sunroom, a full function utility and pantry complete the interior.
Outside, the house is on a lovely south facing site of c. 0.75 acres, with panoramic views of the surrounding countryside. There are hedge borders, grass lawn, fish ponds, large well laid-out patio and barbeque areas, under-shrub garden lighting for the romantic spring evenings, all in a tranquil setting.
On the technical end - the house is heated by a georthermal underfloor system with rads upstairs, and the system takes the heat from the underground pipes under the lawn to supply constant heat at a fracton of the cost of older systems. Each room has its individual thermostat. There is a well for water (the owners say that the water is superior to any top bottled kind) and a full Biocycle treatment plant. There is foundation laid to accommodate a large garage.
The house measures up at about 4000 sq. ft not including attic space and it has a good BER rating of B3
Guide price: €550,000
Entrance Hallway 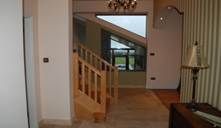 6.4m x 1.93m
6.4m x 1.93m
21'0''x 6'4'' ft
Hardwood oak door with double-glazed centre & side panels, classic Travertine marble tiled floor & skirting, Alarm panel, stairway to Guestrooms, stairway to Dining Room, Archway to Sitting Room
Guest Bathroom 1
2.44m x 1.3m
8'0'' x 4'3''ft
Classic Travertine marble tiled floor & skirting,Toilet, Washhand basin, Large storage closet
Stairs & Landing To Dining Room Oak Staircase, landing, Built-In Shelves
Dining Room 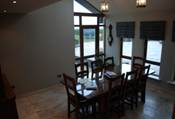
4.7m x 4.09m
15'5'' x 13'5''
Aquila Gold Travertine marble tiled floor & skirting, 3 Light Gold Oak double-glazed UPVC windows, Doorway to rear Patio area, recessed spotlights,sliding oak double doors to Kitchen
Kitchen 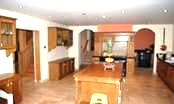
10.67m x 5.18m
35'0''x 17'0'ft
Aquila Gold Travertine marble tiled floor, Fully fitted Kitchen, central oak island, counter, Oak wall & floor cabinets, 5-Star Galaxy granite countertops, Mosaic tiled splashback over oven, recessed spotlights,
Walk-in pantry with shelving (5`2'' x 3`8''),
Doorway to side entrance,
Sliding oak double doors to sunroom,
Tiled staircase to Utilty room
Utility Room
6.71m x 3.35m
22'0'' x 11'0''ft
Black Marble tiled floor, Double doors to side entrance with French shutters, Built-in oak work station with counter top sink,
Plumbed for washing machine & dryer, 2 Light Gold oak double-glazed UPVC windows with French shutters,
Doorway to storage room with built-in shelving & trrapdoor to attic
Sunroom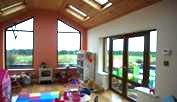
5.79m x 3.78m
19'0'' x 12'5''
Smoked French Oak timber floor, 3 Light Gold Oak double-glazed UPVC windows, 2 large SE-facing windows,vaulted timber ceiling, Double doors leading to large rear patio area
Sitting Room 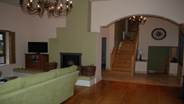
8.23m x 4.88m
27'0'' x 16'0''ft
Smoked French Oak floor, 2 Light Gold Oak double-glazed UPVC windows with French Shutters, Hardwood Oak Door with surrounding glass panels leading to rear Patio area, raised tiled fireplace, TR Midi multi-fuel cast iron stove, TV point, double Oak doors leading to corridor
Master Bedroom 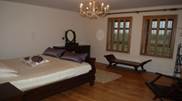
4.88m x 4.42m
16'0'' x 14'6'
French Oak floor, 2 Light Gold oak double-glazed UPVC windows with french shutters, walk-in wardrobe, fitted en-suite
Walk-In Wardrobe
2.44m x 2.44m
8'0'' x 8'0'' French oak floor, fitted oak wardrobes & mirrors, spotlights
Ensuite Bathroom
Classic Travertine marble tiled floor & skirting, Light Gold Oak double-glazed UPVC window with French shutter, Walk-in shower fully tiled in red & tumbled beige mosaic, toilet, WHB, large mirror with mosaic trim, undersink storage cupboards
Bedroom 2
4.09m x 3.58m
13'5'' x 11'9''
French oak floor, 2 Light Gold oak double-glazed UPVC windows
Bedroom 3
3.05m x 3.05m
10'0'' x 10'0''
French oak floor, 2 Light Gold oak double-glazed UPVC windows
Main Bathroom 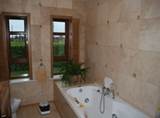
2.87m x 2.44m
9'5'' x 8'0''
Fully tiled wall & floor in classic Travertine marble with gold & ivory mosaic pattern, 2 Light Gold oak double-glazed UPVC windows with French shutters, Jacuzzi bath with shower, toilet,WHB, marble/ivory patterned sink & vanity unit with storage under
Gym Room/Play room
7.92m x 5.49m
26’0” x 18’0”
French oak floor, 3 Velux windows, exposed timber ceiling beams, radiators, built-in cupboards, doorway to spacious floored full length.
Stairs To Guestroom Oak stairs leading to Classic Travertine marble tiled hallway (9`4" x 7`1")
Guestroom
6.1m x 3.96m
20’0” x 13’0”
French oak timber floor, 3 Velux windows, 3 radiators
Guest Bathroom
4.11m x 1.47m
13’6” x 4’10”
Oak staircase leading to marble tiled floor, toilet, WHB, shower
Office/Study
4.42m x 3.56m
14’6” x 11’8”
French oak timber floor, 2 oak UPVC windows, built-in desk & presses
Outside
The house is approached by a large driveway with natural capped stone walls
There is ample parking space to the front and side and foundations have been laid for a large garage
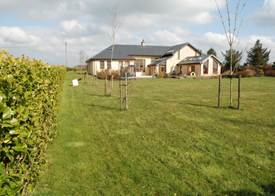
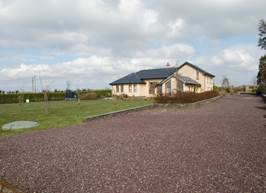
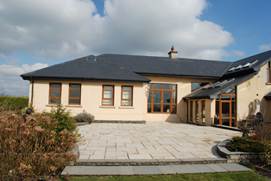
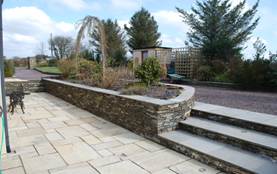
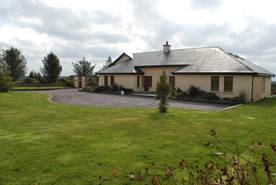
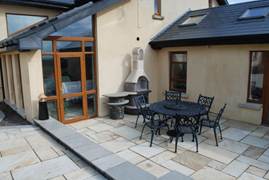
The south facing split-level patio features a mesh covered fish pond inset, and embedded lighting.
The Landscaped mature garden is laid out in grass lawn with hedged borders and afford panoramic views of the surrounding countryside.
Spanning 4,100 sq.ft on 0.75 acres,this property has space & style in abundance.
Built in 2005 & decorated to the highest standards, this home boasts geothermal underfloor heating, marble & oak flooring.
BER Rating: B3
BER Code: 101353332
The auctioneers have no hesitation in recommending the sale of this fine family home to the discerning buyer
Spanning 4,100 sq.ft on 0.75 acres,this property has space & style in abundance.
Built in 2005 & decorated to the highest standards, this home boasts geothermal underfloor heating, marble & oak flooring.
Guide Price: Reduced to 495,000 - Fabulous Value
Directions:
Two ways:
From St Lukes/Dillons Cross through Balyvolane passing Dunnes on left, Fox and Hounds on the right, through the traffic lights and out the Ballyhooley Road R614.
Go through Whites Cross heading for Glenville. At 11.5 km from Ballyvolane, there is a junction with signs for Glenvile 7km, and pointing left for Carrignavar 4km.
This junction has a 'The Virgins LittleWell' painted blue and white.
Take a right turn here. Wheatfirld Lodge is about 1km up this road on the right.
Through Glanmire:
From Salybrook industrial estate: Turn left just after Grandons Garage, onto L2793, through crossroads at Sarsfields Court on L7020, swing left at Ballindenisk, left at Ballinahina and the house is about 500m on the left.
Map Coordinates: N52.005082 W8.415248
